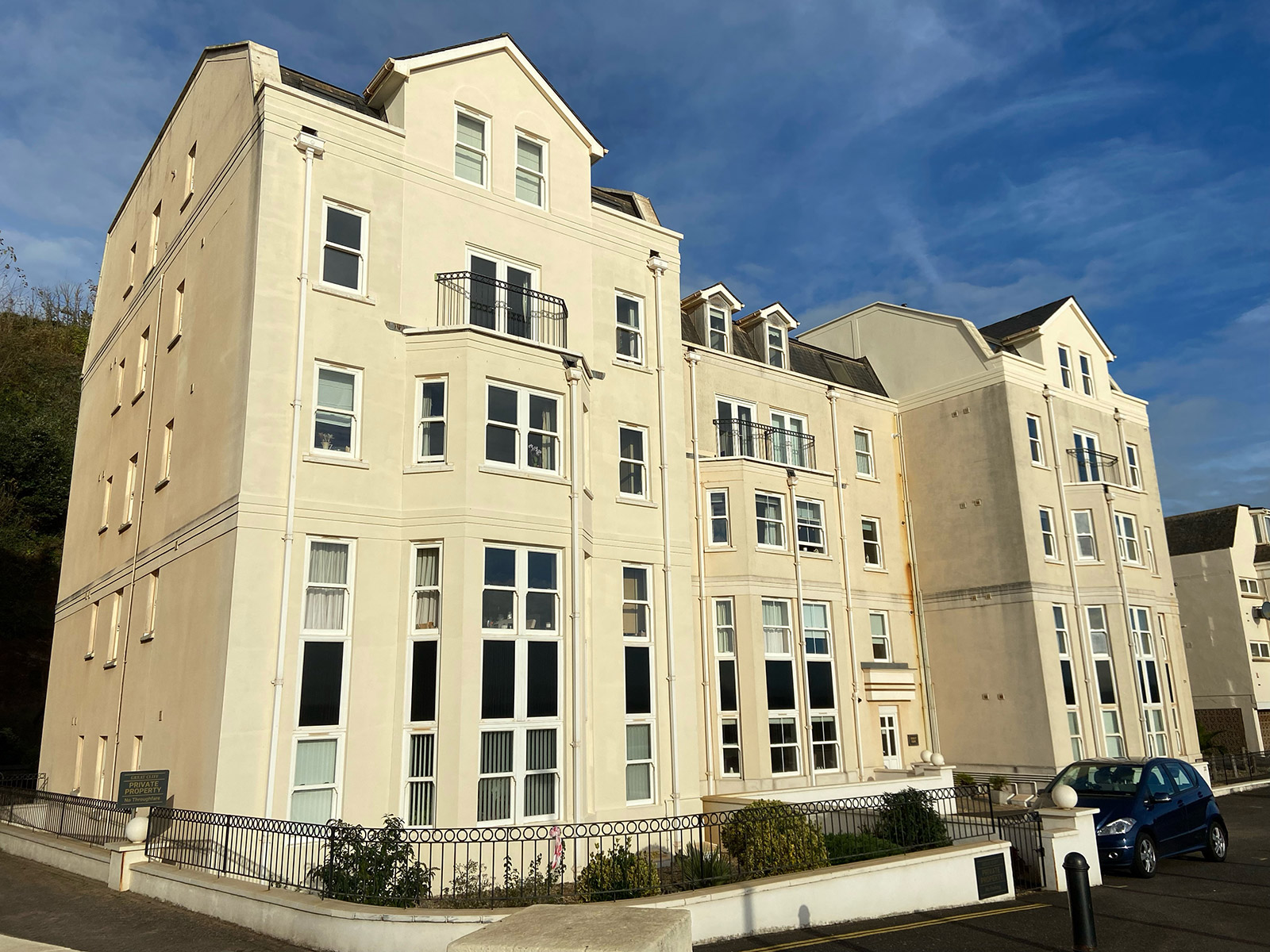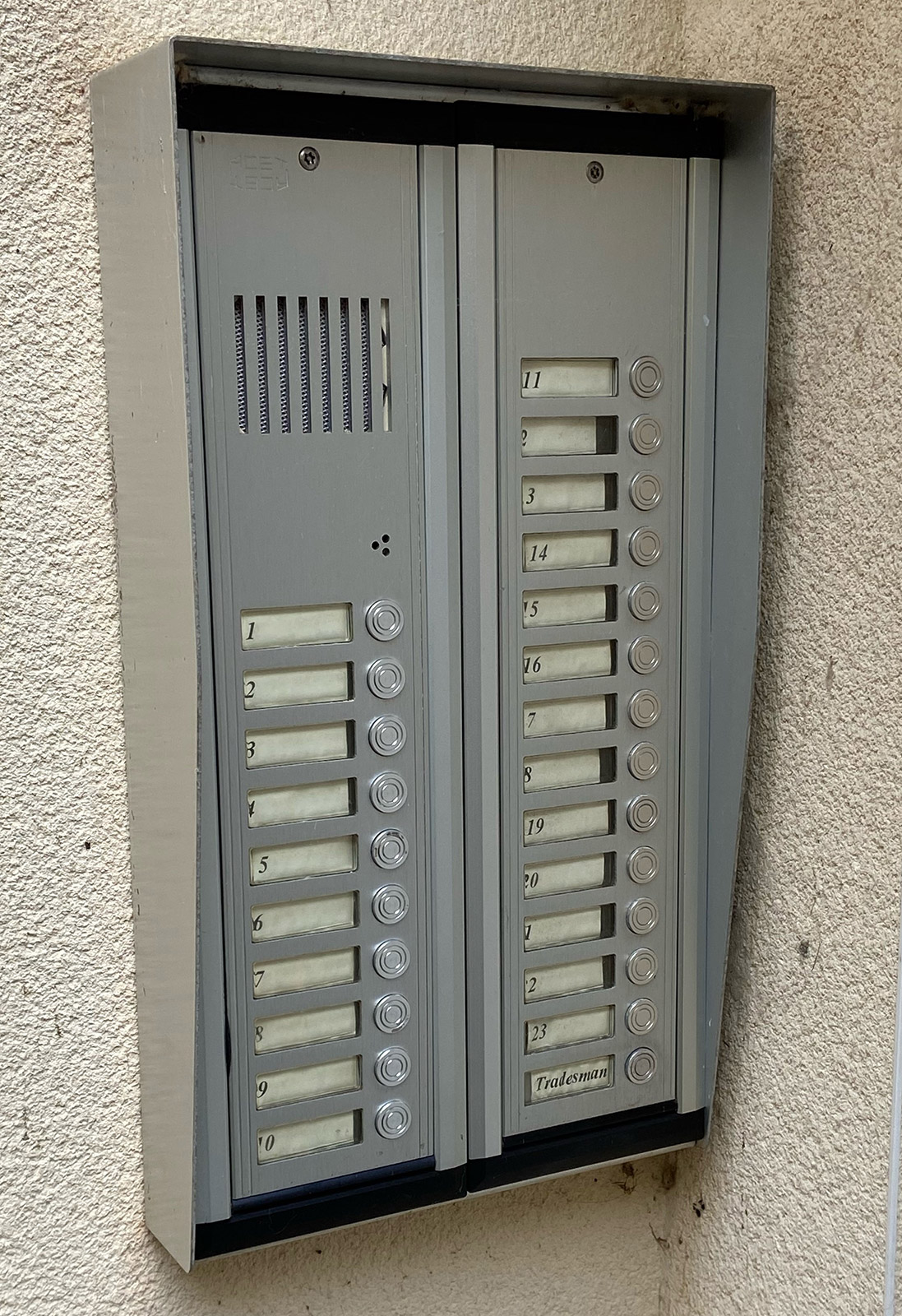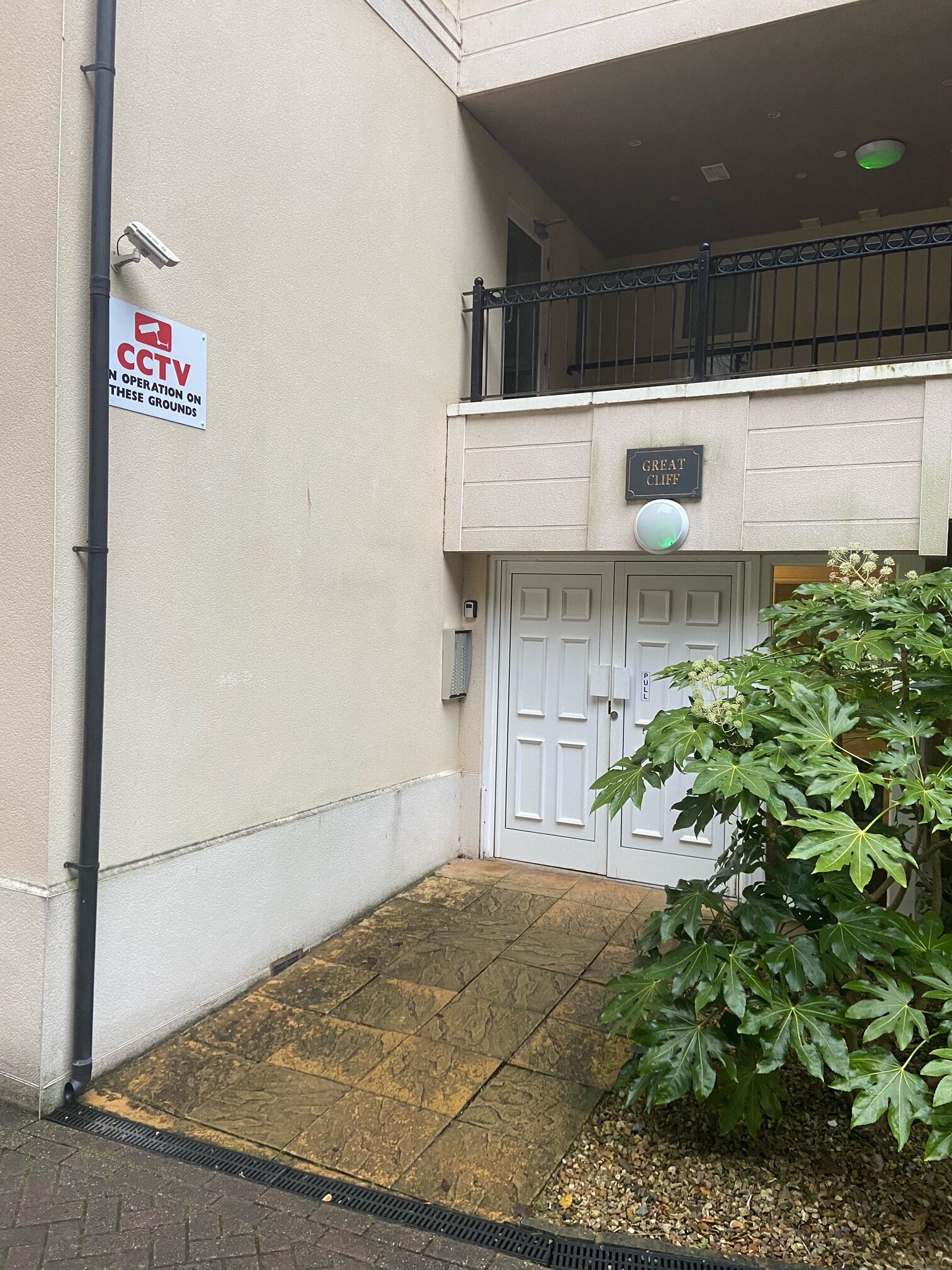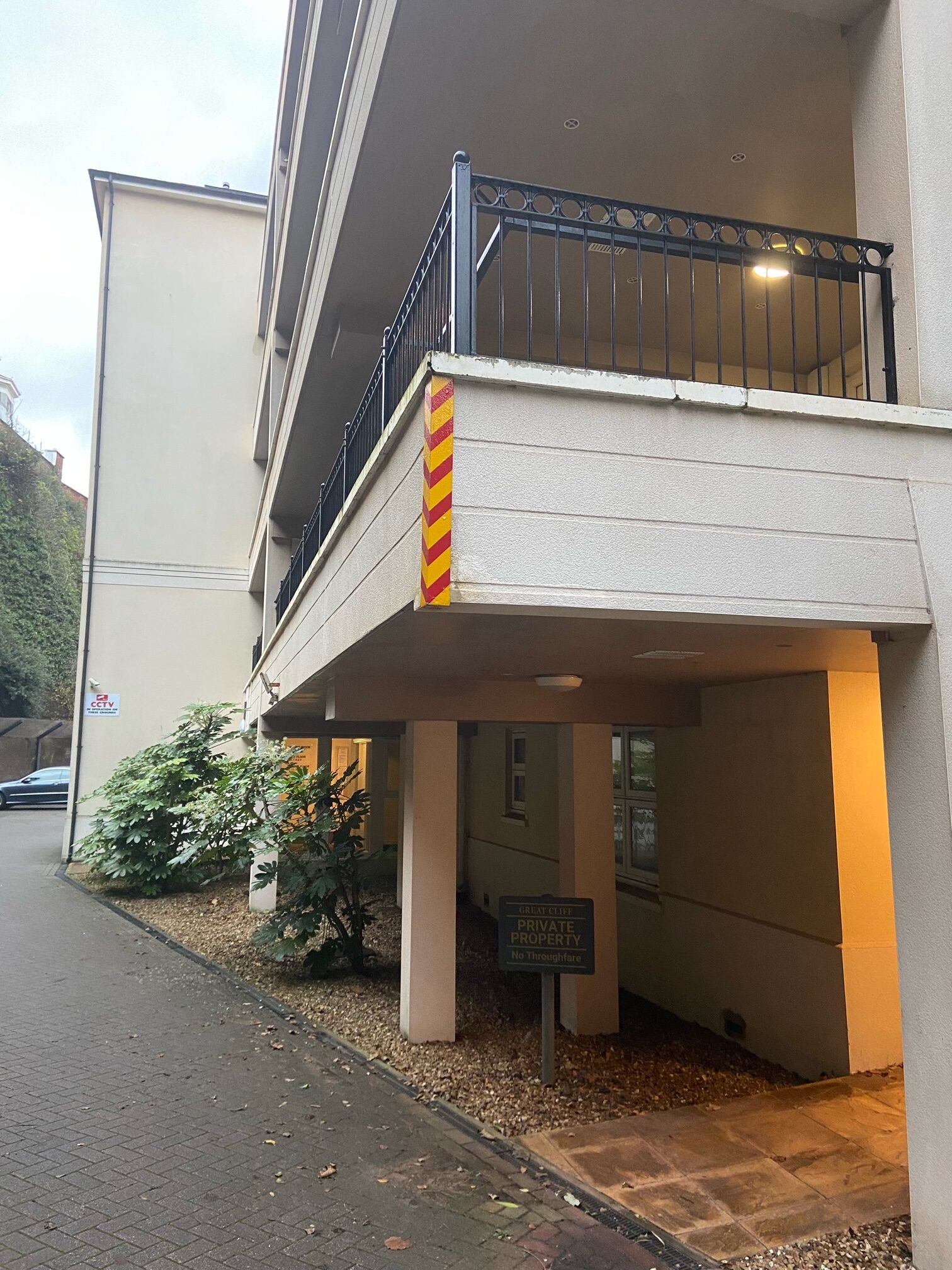Cleaning
The internal communal areas are cleaned regularly, as are the external communal windows. All other internal cleaning and external window cleaning is the responsibility of the Leaseholders.
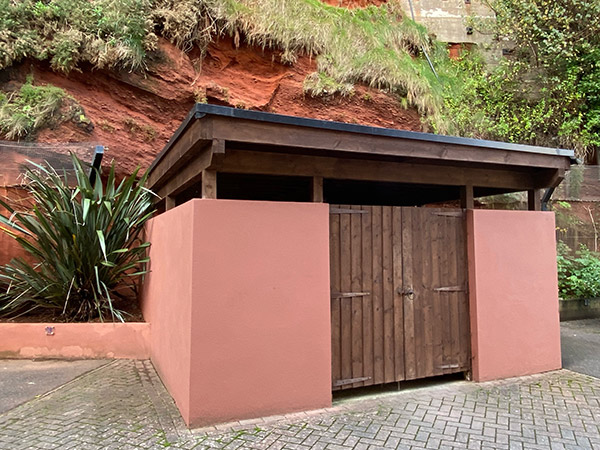
The waste bins are located at the rear of the building in a purpose made “bin building”. The emptying of the bins is the responsibility of Teignbridge District Council, South Devon. The bins are regularly cleaned by an outside contractor.
